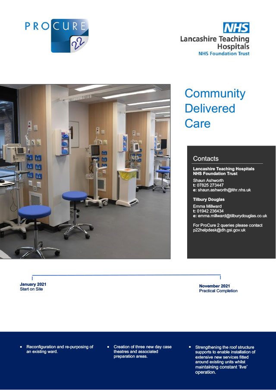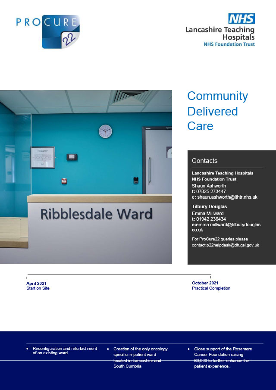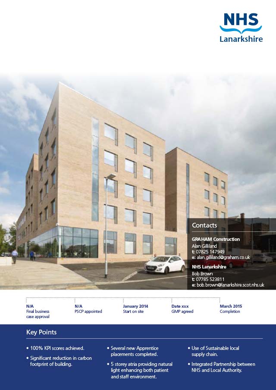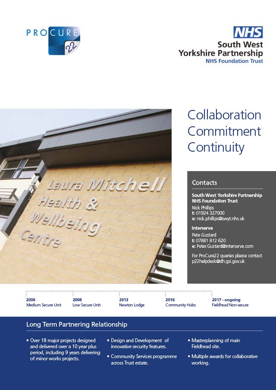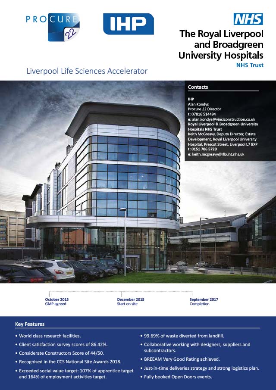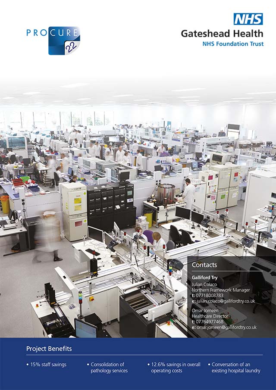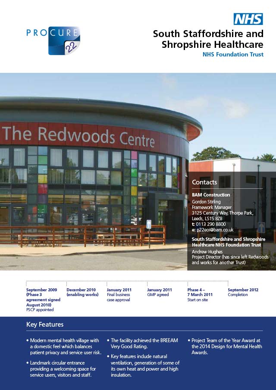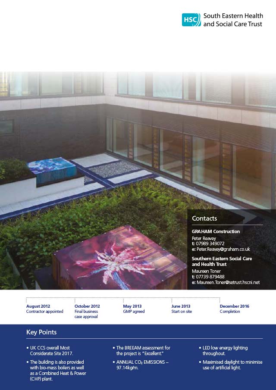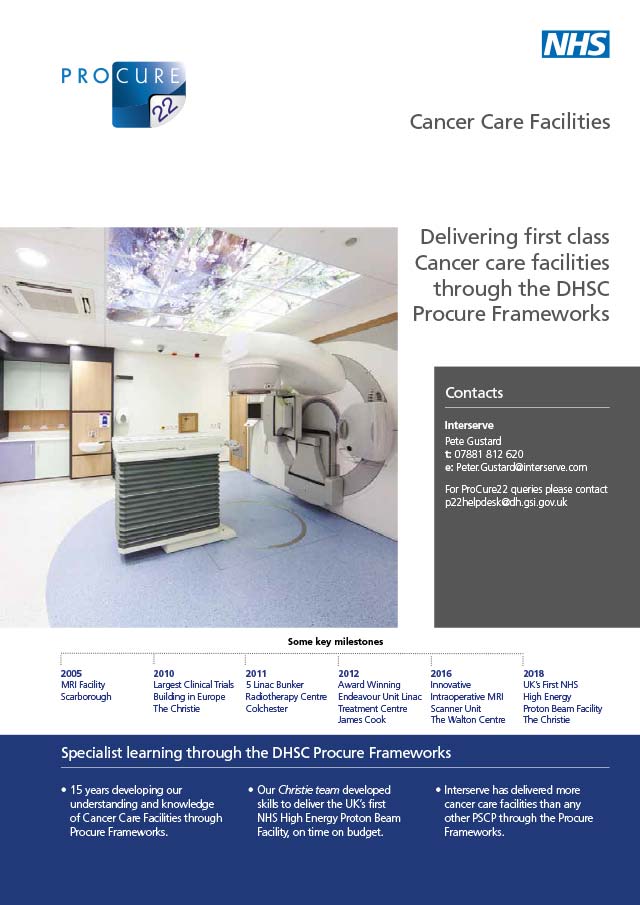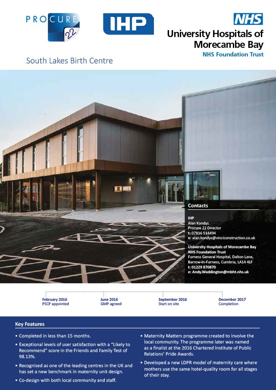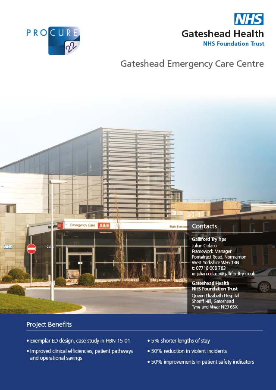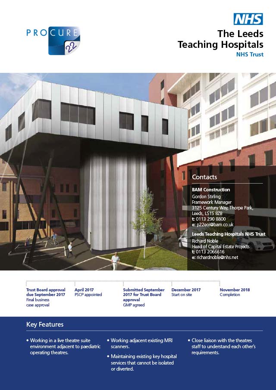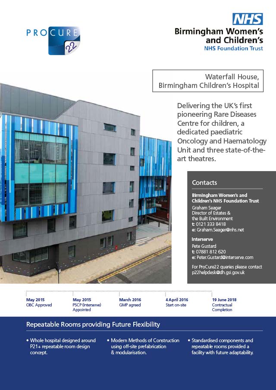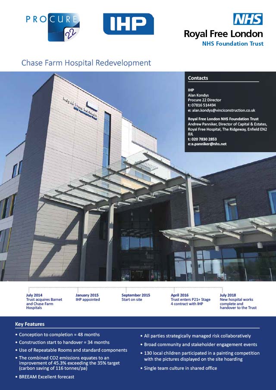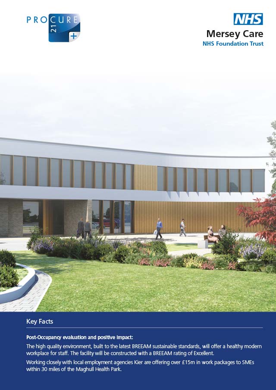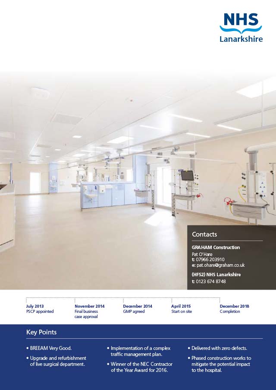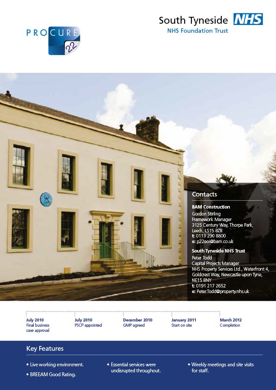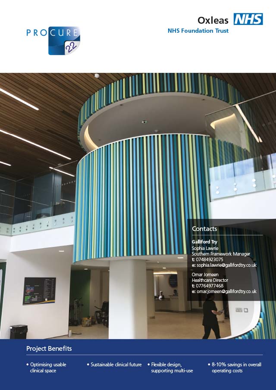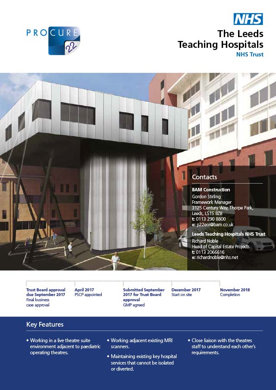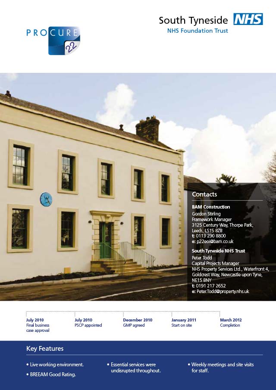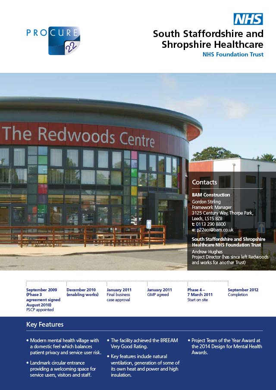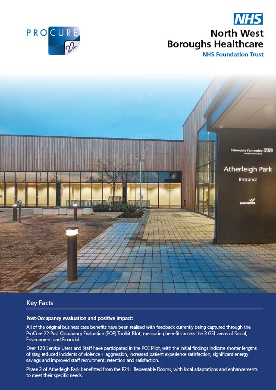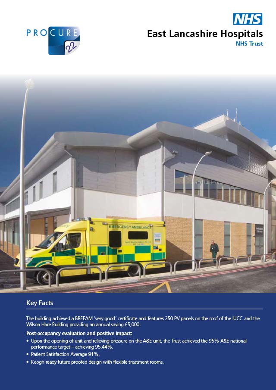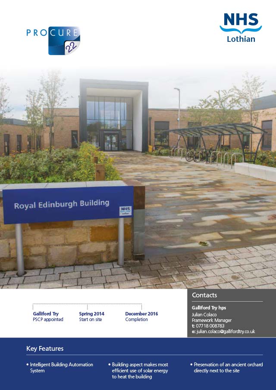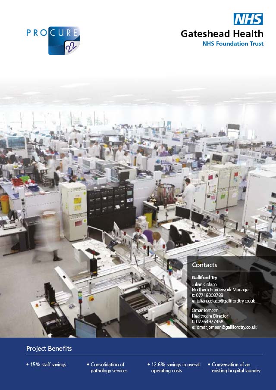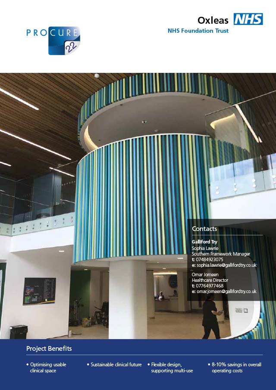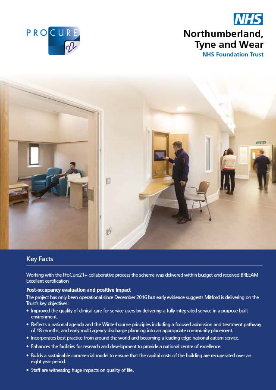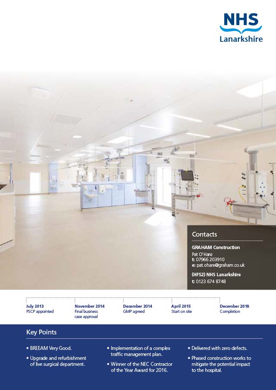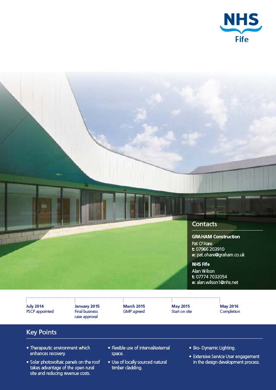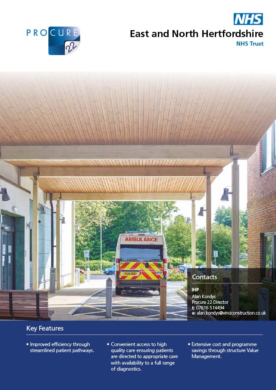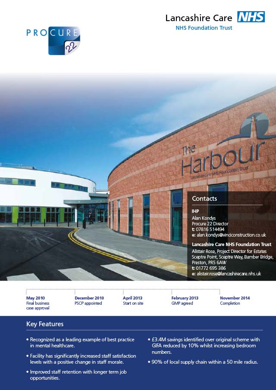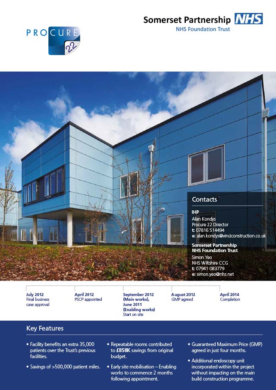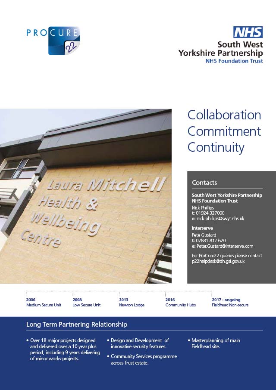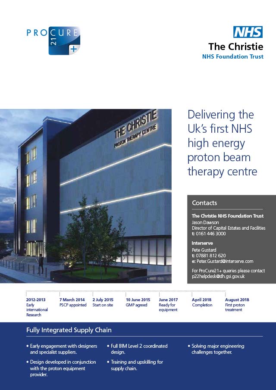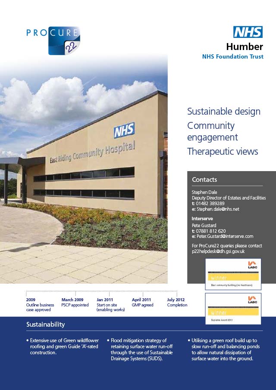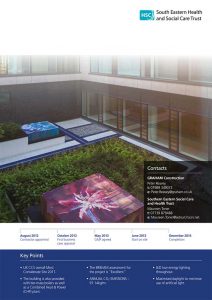Case studies of projects undertaken by the ProCure22 PSCPs
Community Delivered Care – Day case theatres, Chorley & South Ribble Hospital
Day case theatres, Chorley & South Ribble Hospital
Creation of new facilities to restore the hospitals theatre and surgical capability, following four of the former day case theatres repurposed to create an expanded accident and emergency department to segregate Covid and Non-Covid patients in line with strict infection prevention control measures.
The new development aims to address and alleviate the patient backlog across the Lancashire and South Cumbria awaiting a range of surgical speciality day case procedures such as orthopaedic, plastic surgery and general surgery.
The works consisted of remodelling, refurbishment and fit out of the first floor of an existing hospital theatre block within the Chorley Hospital campus as part of a wider programme of much needed modernisation and refurbishment works being undertaken throughout the hospital estate.
Community Delivered Care – Lancashire Teaching Hospitals NHS Foundation Trust
Oncology Ward, Royal Preston Hospital, Ribblesdale
Ribblesdale ward at the Royal Preston Hospital is the only in-patient oncology specific ward in Lancashire and South Cumbria, supporting patients with a wide range of clinical needs and end-of-life care.
The project involved the renovation, reconfiguration and refurbishment of the existing ward to create a modern more aesthetically pleasing and comfortable environment for patients and their visitors.
The reconfigured ward provides 24 beds split between 7 single rooms, 3 with drop down relative beds, a double room, a double teen room, 2 three bedrooms and a five bedroom all with en-suite facilities.
COVID-19 Winter Pressure Work – Walsall Manor Hospital
Tilbury Douglas deployed a fast track modern methods of construction (MMC) approach to support the Trust at Walsall Manor Hospital to alleviate Covid-19 and winter-related pressures. As an existing partner to Walsall Healthcare NHS Trust through the new ProCure22 (P22) Emergency Department development, Tilbury Douglas was tasked by the Trust to undertake a number of fast track conversions and adaptions of existing spaces to manage increased patient volumes.
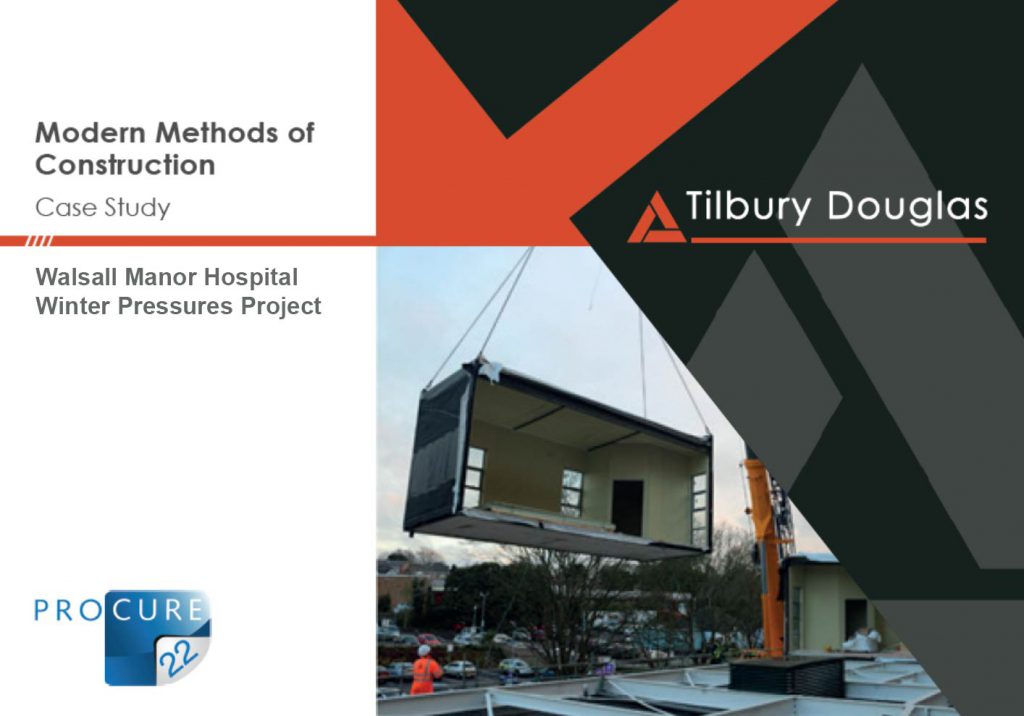
The fast track works involved the refurbishment and remodelling of the existing Clinical Measurement Unit (CMU) into a new Frailty Emergency Service unit that includes 12 treatment bays along with supporting accommodation such as clean and dirty utilities, cleaners’ room, staff rest area and an accessible WC. The works also included the provision of modular buildings that have been sited in the hospital courtyard areas and linked to the existing ward buildings to help increase bed provision.
Houldsworth Health Centre, Wishaw, North Lanarkshire – NHS Lanarkshire
The new Houldsworth Health Centre Centre reflects the next generation of local integrated healthcare delivery in Scotland. GRAHAM delivered the project for hub South West, the public-private partnership set up in 2012 to finance and build community projects in Scotland’s south west area, including Lanarkshire, Ayrshire and Dumfries and Galloway.
Cost savings and speed of delivery were additional benefits of the delivery model for the works programme. With the support of, and collaboration between, hub South West Scotland, NHS Lanarkshire and the Scottish government, the three individual health centres were grouped together into one revenue-financed hub Scotland project. This integration and collaboration also allowed construction to start much earlier than would have been possible if the client had sought a traditional route for delivery of the programme.
Multiple major and minor Capital Projects – South West Yorkshire Partnership NHS Foundation Trust
South West Yorkshire Partnership NHS Foundation Trust is a specialist NHS Trust that provides community, mental health and learning disability services to the people of Barnsley, Calderdale, Kirklees and Wakefield. They also provide some medium secure (forensic) services to the whole of Yorkshire and the Humber.
Interserve have been working together for over a decade through P21 and P21+ and with our supply chain have designed and delivered 18 major facilities across the Trust’s estate.
Having worked with the Trust for over 10 years we understand their drivers and issues and can provide a service that compliments and supports their needs. This relationship continues to be recognised for its exemplar collaborative approach, the framework has recently won an international 2018 RISE award in Dublin for Collaborative Working and the 2018 Yorkshire and Humber Constructing Excellence award for Collaboration and Integration.
Liverpool Life Sciences Accelerator Building – Royal Liverpool & Broadgreen University Hospitals NHS Trust
The Accelerator is a unique facility providing a centre for life science companies, the NHS and the Liverpool School of Tropical Medicine to work through collaboration, innovation and investment.
The 6,500m² facility is central to Liverpool’s vision to develop a city centre health campus. Providing approximately 2,750m² of lettable space, with state of the art laboratories including category 3 labs, insectaries, offices, collaboration zones, meeting rooms and cafeteria.
IHP secured the project through the Department of Health’s ProCure 21+ Framework (2-stage Design and Build). Fundamental to the success of the project was the collaboration between the IHP team and joint clients; the Royal Liverpool and Broadgreen University Hospital Trust and Liverpool School of Tropical Medicine.
Pathology Service – Gateshead Health NHS Foundation Trust
The 2015 Lord Carter report recommends that significant savings can be achieved by the NHS if pathology services are delivered through shared regional hubs. Many of the 44 Strategic Transformation Plans now propose a regional approach to improve performance and reduce costs.
This case study looks at the project that South of Tyne Pathology undertook with Galliford Try to bring general pathology services from three trusts into a single automated facility after the recommendations were first made by Lord Carter in 2009.
Galliford Try and Ryder Architecture were appointed through the ProCure21+ Framework to transform a disused existing 1970s bespoke laundry building. By fully refurbishing the existing double height laundry hall we provided a state-of-the-art, open planned, automated laboratory which was overlooked by a mezzanine level which housed a management and administration suite.
Redwoods Centre, Shrewsbury – South Staffordshire and Shropshire Healthcare NHS Foundation Trust
The Redwoods Centre, a modern in-patient mental healthcare village, represents a revolutionary change for patients and the communities of Shropshire, Telford and Wrekin. The design moves away from the institutional elements of the former Shelton Hospital, Shrewsbury, by providing a domestic feel to the living accommodation to provide the highest standards of care in a comfortable environment.
Procured through ProCure21 and opened in 2012, the Trust required BAM to design and build a modern mental health facility to meet 21st century requirements of mental health provision. The new facility allowed staff the opportunity to rethink the way they deliver mental health services.
The Centre provides a ‘home from home’ in-patient residential accommodation and associated services for acute psychiatric patients, those with ‘organic’ mental health disorders and those transitioning back to the community.
Inpatient Ward Block, Ulster Hospital, Belfast – South Eastern Health & Social Trust
The new 30,000m2 Inpatient Ward Block (IWB) is the first phase of the extensive £261m Phase B Redevelopment Programme at the Ulster Hospital. The seven storey ward block provides 12 inpatient wards comprising 288 single rooms with en-suite bathrooms.
The accommodation provides a new Day Surgery, (four operating theatres, one of which is ultra-clean), a three procedure room Endoscopy department, Angiography department, Cardiac Investigation Unit, Robotic Pharmacy department and a Public Café.
The large full height windows and the transparency through the depth of the plan ensure that all departments feel strongly connected to nature, breaking with the inward-looking, institutional feel that still dominates many hospitals. Internally, careful consideration has been given to the choice of materials and colours to create different identities for each department.
Cancer Care Facilities – Nine Cancer Care NHS Trusts
Delivering first class Cancer care facilities through the DHSC Procure Frameworks.
Since the start of the Procure Frameworks in 2002 Interserve teams around the country have been delivering cancer care facilities providing diagnostic, treatment and research services for over nine Trusts.
The Procure 21, P21+ and the P22 frameworks have given our teams unique opportunities to continuously develop their skills and expertise in the design and delivery of Cancer care facilities. From delivering our first MRI diagnostic facility for Scarborough NHS Trust in 2005 to the UK’s first NHS High energy Proton Beam therapy centre for The Christie completed in 2018 bringing learning from 10 international PBT centres and using state of the art BIM technologies, our capability and understanding in this specialist field has grown from year to year.
South Lakes Birth Centre, Barrow-in-Furness – University Hospitals of Morecambe Bay NHS Foundation Trust
The new South Lakes Birth Centre is truly an exemplar, with new ideas and layouts derived directly from staff and service-user feedback.
The South Lakes Birth Centre project involved a major extension to the existing hospital to provide a new maternity unit, delivered under the P21+ Framework. All works were undertaken in a live and working hospital environment adjacent to working wards.
The unit is split over two floors and includes: 14 en-suite birthing rooms, two dedicated theatres, a special four cot baby care unit, two transitional care beds, maternity assessment and bereavement suite.
The Trust embarked on extensive consultation with the community, patients and staff to identify their ideas and needs. The initial design from Day Architectural was explored in detail with them; adapted live using Day’s software, as different ideas were discussed.
Intensive Psychiatric Care Unit, Stratheden Hospital – NHS Fife
A previously outdated and unsatisfactory Victorian facility, has been replaced with an eight bed care unit, providing a modern therapeutic environment, aimed at prevention of relapse and promotion of recovery.
The new unit offers a considerably more homely environment, providing significant clinical benefits which support recovery and shorten the length of stay. Individuals who are cared for in the new facility have access to an art and music room, a group therapy room, gym and a relaxation area, which creates a better environment and allows staff to deliver the therapies which aid patients in their rehabilitation.
The project team conducted focus groups with current and past service users, as well as staff. This allowed end-users to play a pivotal role in the design of the new unit, identifying key features and a colour palette which were incorporated into the finished building.
Gateshead Emergency Care Centre – Gateshead Health NHS Foundation Trust
The Emergency Care Centre (ECC), was completed at the Queen Elizabeth Hospital Gateshead in 2015. Through a single front door, emergency patients are streamed into the appropriate category and treated. The design, a UK first, provides 56 identical treatment and assessment rooms, designed as eight room pods, providing a flexible space which can adapt to changing clinical demand. A 36-bed assessment unit immediately adjacent to the ED supports an integrated emergency care model.
Prior to completion of the scheme, emergency care patients would enter the hospital through multiple entry points, which led to inefficient working and a poor patient experience. Long travel times between ED and medical/surgical assessment units compromised patient safety and increased assessment/treatment times which led to significant breaches in the four hour target.
Intra-operative 3T MRI and Hybrid Cardiac Theatre – The Leeds Teaching Hospitals NHS Trust
The Intra-operative 3T MRI and Hybrid Cardiac Theatre project is part new build, part refurbishment at the Leeds Children’s Hospital (Clarendon Wing) at Leeds General Infirmary. The Client’s scope of works requires the extension of the existing facilities adjacent the 4th floor. The new floor space and housing for the new MRI and Theatre facilities will be contained within a dynamic and iconic design to provide the D Floor extension 16m above ground level.
In response to the Trust’s estate strategy, BAM was recently appointed as the Principal Supply Chain Partner through ProCure22 framework to deliver the new intra-operative 3T MRI scanner and hybrid cardiac theatre as part of Leeds Children’s Hospital. This will be linked to the existing neurosurgery theatre, cardiac theatre and associated support rooms to enable the new MRI suite to be used intra-operatively with the existing facilities. The existing theatre areas, stores and support office areas will be reconfigured to provide a new entrance and waiting area.
Waterfall House – Birmingham Women’s and Children’s NHS Foundation Trust
Delivering the UK’s first pioneering Rare Diseases Centre for children, a dedicated paediatric Oncology and Haematology Unit and three state-of-the-art theatres.
A purpose built facility to include a pioneering Rare Diseases Centre for children, Paediatric Oncology and Haematology Unit, elective Surgical Unit and three state-of-the-art theatres.
Even though this facility has a highly specialised function, the Trust wanted the layout of the building to be sufficiently flexible to allow for its use to change over time. From the project outset the whole team looked at adopting Procure 21+ Repeatable Rooms designs to provide this future flexibility. This repeatable room strategy helped to reduce the design period for the facility and also shortened the time for the clinical staff involved in design team meetings and reviews.
Chase Farm Hospital Redevelopment – Royal Free London NHS Foundation Trust
Chase Farm Hospital’s redevelopment was achieved at an unprecedented speed for a scheme this complex and large within the NHS.
Typically, schemes like this take over 10 years to deliver. Delivering a scheme with a construction value of £130m+ in less than 4 years is unprecedented. It demonstrates what is possible with strong leadership and clear direction, true collaborative working across disciplines and more objective approaches to risk management.
The scheme was delivered on time and within budget.
By consolidating services into a single, efficient new building, the Trust released land for disposal. The funding sources roughly break down to a third from sale receipts of the residual site, Treasury funding and Trust capital.
Rowan View MSU, Liverpool – Mersey Care NHS Foundation Trust
Mersey Care NHS FT offer specialist inpatient and community services that support mental health, learning disabilities, addictions, brain injuries and physical health and are one of only three trusts in the UK that offer high secure mental health facilities. The Trust drive a commitment to ‘perfect care’ – care that is safe, effective, positively experienced, timely, equitable and efficient. Following extensive dialogue with local commissioners and NHS England the Trust agreed a transformational change to their model of care for learning disabilities.
The proposed relocation of learning disability and autism medium secure patients from Calderstones to Mersey Care at a new purpose built facility supports the vision articulated in the NHS England national plan of having all patients relocated to either community or new facilities within three years.
Monklands Hospital Theatres/ITU Refurbishment – NHS Lanarkshire
GRAHAM, as a Principle Supply Chain Partner for the NHS Scotland’s ‘Facilities Scotland 2’ framework (FS2), is currently delivering design, build and construction projects for new build, refurbishment, backlog maintenance, statutory compliance and risk reduction works.
GRAHAM is responsible for the remediation of high and significant risk rated backlog maintenance work, using their expertise to upgrade and refurbish plant equipment and clinical areas in a working hospital.
This complex project involved construction of a new Intensive Care Unit together with a twelve phase replacement and upgrade of the Surgical Department to provide seven new operating suites, including two Ultra Clean Theatres, relative’s area, reception and recovery areas. Both facilities are being constructed to current SHTM and SHBN design standards.
Monkton Hall Primary Care Centre – South Tyneside NHS Trust
Procured through the ProCure21 Framework, BAM provided a new Mental Health Respite Care Centre by refurbishment and extension of the existing 1960s facility and car park in response to the planning constraints for the site. The aim was to provide a facility with a modern working environment including offices, care for patients with severe learning difficulties, sensory rooms and independent living quarters.
While providing treatment services the 12 bedrooms are also designed to be ‘homely’ to ensure that patients are at ease with their surroundings. The facility has ancillary accommodation providing lounge, dining, exercise and office accommodation for patients. The respite facility ‘Monkton Hall’, a grade two listed building, was refurbished to provide office accommodation required from the previous use of the respite centre.
Sidcup Hospital – Oxleas NHS Foundation Trust
Over recent decades’ lack of investment and uncertainly around sustainable clinical services had led to the closure of both the medically led A&E and Maternity Services due to safety concerns at Sidcup Hospital site.
Given the challenges and the serious risk that if this continued the hospital was likely to close, a new vision and clinical model were required. Oxleas NHS Foundation Trust took on this challenge acquiring the site in 2013, with the support of local commissioners, MPs and the local authority to deliver against the following objectives:
- Provide care closer to home
- Improve the management of long term conditions
- Prevent crises and relapses into hospital
- Lower operating costs.
2017
Lister Hospital – multiple projects, East & North Hertfordshire NHS Trust
HP was appointed to deliver a package of works for Lister Hospital to transform facilities for the Trust, including: New day surgery theatres, 4 endoscopy theatres with decontamination suite (5,230m2) and reconfiguration works to the Elective Admissions Unit (EAU). New build and refurbishment of Emergency Care, Orthopaedic and Fracture Clinics, CT scanner suite (4,500m2). New ward block with acute Admissions Unit, Coronary Care Unit and High Dependency Unit (4,548m2).
Multiple major and minor Capital Projects, South West Yorkshire Partnership NHS Foundation Trust
South West Yorkshire Partnership NHS Foundation Trust is a specialist NHS Trust that provides community, mental health and learning disability services to the people of Barnsley, Calderdale, Kirklees and Wakefield. They also provide some medium...
Inpatient Ward Block, Ulster Hospital, Belfast, South Eastern Health & Social Trust
The new 30,000m2 Inpatient Ward Block (IWB) is the first phase of the extensive £261m Phase B Redevelopment Programme at the Ulster Hospital. The seven storey ward block provides 12 inpatient wards comprising 288 single rooms with en-suite bathrooms. The accommodation provides a new Day Surgery, (four operating theatres, one of which is ultra-clean), a three procedure room Endoscopy department, Angiography department, Cardiac Investigation Unit, Robotic Pharmacy department and a Public Café.
Mitford Unit, Morpeth, Northumberland, Tyne and Wear NHS Foundation Trust
Mitford is located on the existing Northgate Hospital site in Morpeth providing 24 hour support and treatment for adults with complex and severe autistic spectrum disorders. It is the first building in the UK specifically designed for this patient group and is a pioneering project, requiring sector-leading, client driven design standards. The building includes residential accommodation for up to 15 adults, in single and shared flats within the four ‘fingers’ of accommodation.
Redwoods Centre, Shrewsbury, South Staffordshire and Shropshire Healthcare NHS Foundation Trust
The Redwoods Centre, a modern in-patient mental healthcare village, represents a revolutionary change for patients and the communities of Shropshire, Telford and Wrekin. The design moves away from the institutional elements of the former Shelton Hospital, Shrewsbury, by providing a domestic feel to the living accommodation to provide the highest standards of care in a comfortable environment. Procured through ProCure21 and opened in 2012, the Trust required BAM to design and build a modern mental health facility to meet 21st century requirements of mental health provision. The new facility allowed staff the opportunity to rethink the way they deliver mental health services.
A&E and Maternity Services, Sidcup Hospital, Oxleas NHS Foundation Trust
Over recent decades’ lack of investment and uncertainly around sustainable clinical services had led to the closure of both the medically led A&E and Maternity Services due to safety concerns at Sidcup Hospital site. Oxleas as a Mental Health Trust, recognised the importance of developing the hospital to support integrated services and seamless care for patients. With seven NHS Trusts and private providers renting space on the site it was essential to obtain stakeholder consensus and ensure any solutions provided supported future care needs.
The Harbour, Blackpool, Lancashire Care NHS Foundation Trust
IHP was awarded the major appointment to design and construct a new 154-bed low security mental health inpatient unit, with a gross internal floor area of 12,647m2. Comprising Dementia, Advanced Care, Psychological Intensive Care Units and Adult Functional Wards, the Harbour was designed with extensive input from service users and clinicians and is based on good practice guidance and ‘safety by design’ to ensure the provision of high quality care. The ethos of the unit is to provide therapeutic care which is empowering, person centred, needs led, and focuses on promoting recovery and independence.
Proton Beam Therapy, The Christie NHS Foundation Trust
The Christie is Europe’s largest single site cancer centre, and serves a population of 3.2million. The national proton beam therapy (PBT) service is being developed with two centres under construction, one at The Christie NHS Foundation Trust and the other at University College London Hospitals NHS Foundation Trust. They are both funded by a £250 million government investment. Interserve was appointed through P21+ Framework to design and deliver the Manchester PBT centre through a rigorous public procurement process.
Intensive Psychiatric Care Unit, Stratheden Hospital, NHS Fife
A previously outdated and unsatisfactory Victorian facility, has been replaced with an eight bed care unit, providing a modern therapeutic environment, aimed at prevention of relapse and promotion of recovery. The new unit offers a considerably more homely environment, providing significant clinical benefits which support recovery and shorten the length of stay. Individuals who are cared for in the new facility have access to an art and music room, a group therapy room, gym and a relaxation area, which creates a better environment and allows staff to deliver the therapies which aid patients in their rehabilitation.
Burnley General Hospital – Integrated Urgent Care Centre, East Lancashire Hospital NHS Trust
In January 2014, East Lancashire Hospital NHS Trust opened the doors of its new Integrated Urgent Care Unit at Burnley General Hospital (BGH). One of the first new units that encompassed the Department of Health’s drive to relieve pressure on accident and emergency departments through the creation of facilities to provide a seamless treatment pathway for minor injuries and out of hours GP care. The key element of the design process was to ensure that the patient experience was safe, efficient, providing a high levels of privacy and dignity whilst maintaining excellent standards of observation.
Monkton Hall Primary Care Centre, South Tyneside NHS Foundation Trust
Procured through the ProCure21 Framework, BAM provided a new Mental Health Respite Care Centre by refurbishment and extension of the existing 1960s facility and car park in response to the planning constraints for the site. The aim was to provide a facility with a modern working environment including offices, care for patients with severe learning difficulties, sensory rooms and independent living quarters. While providing treatment services the 12 bedrooms are also designed to be ‘homely’ to ensure that patients are at ease with their surroundings. The facility has ancillary accommodation providing lounge, dining, exercise and office accommodation for patients. The respite facility ‘Monkton Hall’, a grade two listed building, was refurbished to provide office accommodation required from the previous use of the respite centre.
Royal Edinburgh Hospital – Phase 1, NHS Lothian
East Lothian NHS Trust appointed Galliford Try (Morrison Construction) and NORR Architects in 2012 to help the Trust develop a Masterplan for rationalisation of Mental Health services in Edinburgh over the following seven years. GT managed the complex approval and financing required for the programme, the first in Scotland to achieve financial close under the Scottish Futures Trust Design Build Finance and Maintain model. The scheme involved the redevelopment of the Royal Edinburgh Hospital site in two` main phases. Phase 1 – the re-provision of inpatient services into a new state of the art 185-bed facility, then Phase 2, the refurb remodelling of the existing 200-year-old Grade B listed building for out-patient facilities, rehab and support services.
Bridgwater Community Hospital, Somerset Partnership NHS Foundation Trust
As part of proposals to replace the Trust’s ageing 200 year old hospital, IHP delivered a new 5,003m2 community facility with inpatient beds, midwifery-led maternity unit, minor injuries unit, diagnostic/radiological, outpatient one stop shop, day treatment, therapy and rehabilitation services. IHP established a structured approach to working with the hospital’s clinicians and managerial staff which focused open user-engagement. Early involvement also enabled IHP to increase the scope of work to include an endoscopy unit without impacting on the overall cost or programme.
East Riding Community Hospital, Humber NHS Foundation Trust
The light and spacious East Riding Community Hospital designed and delivered through the P21 Framework brought three ageing services together into a longed-for new community facility fit for the 21st Century. The new hospital was designed taking into consideration its surroundings and used sustainable and natural materials to provide a therapeutic environment for all patients and visitors to the hospital.
Monklands Hospital Theatres/ITU Refurbishment, NHS Lanarkshire
This complex project involved construction of a new Intensive Care Unit together with a twelve phase replacement and upgrade of the Surgical Department to provide seven new operating suites, including two Ultra Clean Theatres, relative’s area, reception and recovery areas. Both facilities are being constructed to current SHTM and SHBN design standards.
Atherleigh Park, North West Boroughs Healthcare NHS Foundation Trust
Atherleigh Park represents a major transformation in the care pathway and overall estate rationalisation for North West Boroughs Healthcare (formerly 5 Boroughs Partnership) located in the heart of the Leigh community it serves. This ambitious flagship design was led from the outset by service users and staff, who have worked tirelessly with the Kier team to achieve what is already widely recognised as an exemplar for the future of mental health design.
Intra-operative 3T MRI and Hybrid Cardiac Theatre, Leeds General Infirmary, Leeds Teaching Hospitals NHS Trust
The Intra-operative 3T MRI and Hybrid Cardiac Theatre project is part new build, part refurbishment at the Leeds Children’s Hospital (Clarendon Wing) at Leeds General Infirmary. The Client’s scope of works requires the extension of the existing facilities adjacent the 4th floor. The new floor space and housing for the new MRI and Theatre facilities will be contained within a dynamic and iconic design to provide the D Floor extension 16m above ground level.
Pathology Services, Gateshead Health NHS Foundation Trust
The case study looks at the project that South of Tyne Pathology undertook with Galliford Try to bring general pathology services from three trusts into a single automated facility after the recommendations were first made by Lord Carter in 2009. The brief was developed through a rapid programme of collaborative dialogue. A series of workshops with pathology staff from all three Trusts were held, with a senior member of staff taking single point of responsibility for decision making, this ensured that consistent direction and programme was maintained.

