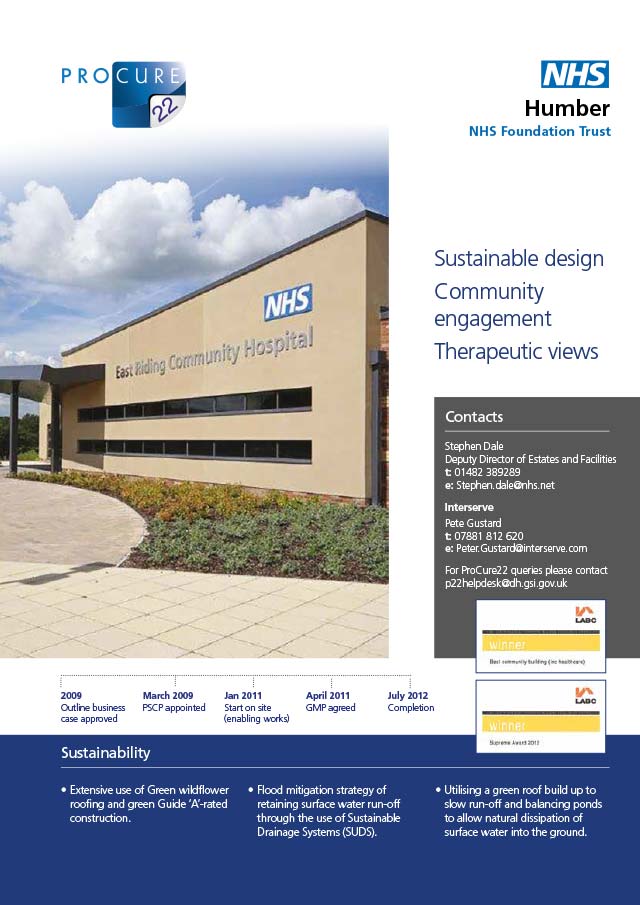The light and spacious East Riding Community Hospital designed and delivered through the P21 Framework brought three ageing services together into a longed-for new community facility fit for the 21st Century.
The new hospital was designed taking into consideration its surroundings and used sustainable and natural materials to provide a therapeutic environment for all patients and visitors to the hospital.
Based on a ‘Community Healthcare Village’ approach, the Trust wanted to engage with the local community which was achieved by building a large café, social spaces and working with the existing greenery to create beautiful landscaped gardens.
The Trust, Interserve and their design team were committed to delivering a sustainable building by adopting the principle of ‘passive’ design to minimise energy consumption. The hospital’s single-storey design, complete with wildflower living green roof, minimises its impact on the green surroundings, with all rooms providing a view onto the landscaped gardens. The existing network of hedgerows was used to provide a richer environment and greater biodiversity.
Download: East Riding Community Hospital case study – Interserve

